7 Stramongate
Kendal
Situated at the West end of Stramongate, the house is reputed to have been built in 1546, although the date stone now mounted above the central dormer window is now disputed. Certainly built sometime in the 16th century, it was originally erected as a town house for the Bellingham family, a local well known land owning dynasty.
The Inghamites were a Calvanistic sect started by Benjamin Ingham after he broke away from the Church of England. Locally, the Inghamites were not much liked, and they were not allowed burial anywhere in the town.
The Inghamites managed to purchase a small pocket of land at the top of Beast Banks, about a hundred yards from the chapel, and they used this as their burial ground until it was closed in 1855.
The chapel has been converted to flats now.
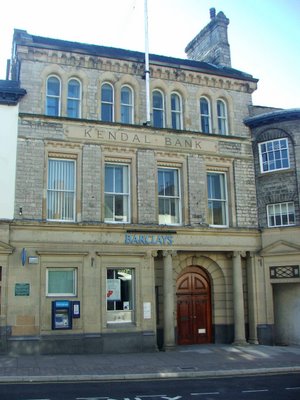
The Moot hall was used for court proceedings as well. For example, for the taking of oaths in support of the current monarch: "Summons from Daniel Wilson, John Archer and Anthony Askew to Thomas Shipherd, George Hilton, John Hale, John Burrow and William Clawson, all of Beetham, to appear at the Moot Hall in Kirkeby Kendall, to take the oaths prescribed for the further security of his Majesty's person and Government and the succession of the Crown in the heirs of the late Princess Sophia, being protestants, and for extinguishing the hopes of the pretended Prince of Wales and his open and secret abbettors. Dated 15 December, 1715. Similar summonses to Mrs. Askew, widow in the island in Applethwaite, Miles Atkinson and Benjamin Harrison both of Applethwaite, James Longmire de Linefitt, James Longmire de Orrest, John Longmire de Calgarth and George Elleray de Houe of Applethwaite, Robert Stephenson of Newhouse and George Dennison of Mirehead, both in Grayrigg, Samuel Newby of Tenterden in Docker and Thomas Dawson of Crosthwaite. Dated 15 December, 1715.
And also, in relation to Window taxes: The High Constable in her majesty's name is to issue warrants to the Petty Constables to warn the collectors of the duties on houses and windows to make a strict survey of all houses (except cottages) and take an exact account of the number of windows or lights in each house, from one to thirty, and to charge the inhabitants or occupiers of the same without concealment, love, favour, dread or malice upon pain of forfeiture of any sum not exceeding £5. With three columns:— the first to contain the just number of windows or lights from one to thirty; the second to contain the Old Duty, i.e., for every house having under ten windows, 2 shillings, for every house having ten and under twenty, 6 shillings, and for every house having twenty windows or lights 10 shillings; and the third column to contain the additional duty according to a late act of Parliament, i.e., for every house having twenty and under thirty windows the sum of 10 shillings, and for every house having thirty windows and upwards the sum of 20 shillings, over and above the old Duty. The same to be returned to her majesty's Justices of the Peace as shall be assembled upon Saturday the 4th day of April next at the Moot Hall in Kendall. John Meredith, surveyor of the said duties, will give his attendance to accuse such collectors as shall omit any part of their duty in the premises to the end that the penalty of £20 may be levied of every offender according to law. Given under our hands and seals the 21 day of February, 1712 (extracts taken from British History on line)


















 Cunswick Scar lime kiln
Cunswick Scar lime kiln Wild Boar Fell lime kilns
Wild Boar Fell lime kilns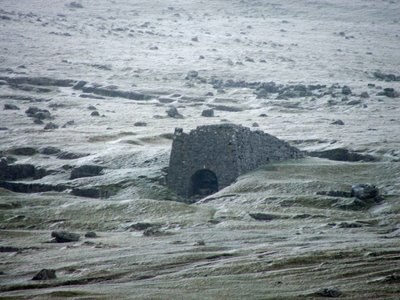

 Longbarn Lime Kiln
Longbarn Lime Kiln This lime kiln lays about 200 yards off the A65 on the South side of the road, at the foot of a steep and narrow hill on the B road heading towards Hutton Roof. The kiln is very overgrown, but in really good condition. I only noticed this by chance as I was making my way to the earthworks outside Hutton Roof.
This lime kiln lays about 200 yards off the A65 on the South side of the road, at the foot of a steep and narrow hill on the B road heading towards Hutton Roof. The kiln is very overgrown, but in really good condition. I only noticed this by chance as I was making my way to the earthworks outside Hutton Roof. Lime Kiln at Levens, a quarter of a mile North West of Levens Hall
Lime Kiln at Levens, a quarter of a mile North West of Levens Hall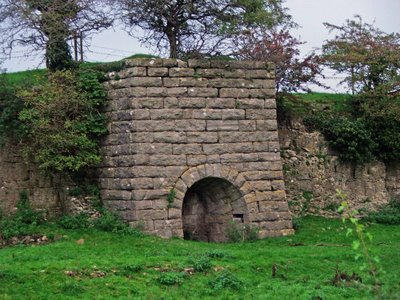 This lime kiln can be seen from the dual carriageway (A590) as you're travelling towards Kendal. The kiln sits in the field on your left, built into a lime stone escarpment. Again, the kiln is in excellent condition. During the summer months, it's pretty much hidden by the roadside hedgerows.
This lime kiln can be seen from the dual carriageway (A590) as you're travelling towards Kendal. The kiln sits in the field on your left, built into a lime stone escarpment. Again, the kiln is in excellent condition. During the summer months, it's pretty much hidden by the roadside hedgerows.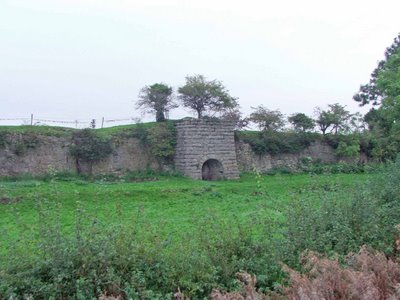 Lime kiln, Storrs Common Ingleton
Lime kiln, Storrs Common Ingleton  The kiln was in use in the 1840's, though its date of construction is not known. The area surrounding this kiln, known as Storrs Common, has probably been quarried for centuries, providing good quality lime stone for building and lime production.
The kiln was in use in the 1840's, though its date of construction is not known. The area surrounding this kiln, known as Storrs Common, has probably been quarried for centuries, providing good quality lime stone for building and lime production.  This was probably the last kiln to be built on the common, and is the only survivor found to date.
This was probably the last kiln to be built on the common, and is the only survivor found to date.


 Infilled lime kiln to the South of the quarry works.
Infilled lime kiln to the South of the quarry works.







 As soon as I've worked out where it is situated, I'll have a little more information on it.
As soon as I've worked out where it is situated, I'll have a little more information on it.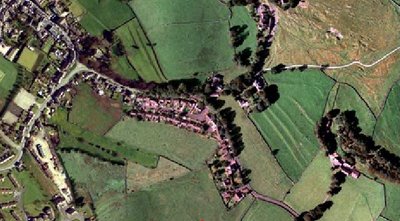 As can be seen from the above aerial photograph, the terraces are extremely well preserved, and are accompanied in the landscape by another group of terraces above and to the left.These terraces were probably created during the 13th or 14th centuries, and would have been built to make better use of a sloping area of arable land. The terraces would have made it easier for the medieval farmer to make use of the land.
As can be seen from the above aerial photograph, the terraces are extremely well preserved, and are accompanied in the landscape by another group of terraces above and to the left.These terraces were probably created during the 13th or 14th centuries, and would have been built to make better use of a sloping area of arable land. The terraces would have made it easier for the medieval farmer to make use of the land. The Ingleborough Park terraces survive to about a metre high, and each terrace is around five to six metres in width, running the whole length of the present day field.
The Ingleborough Park terraces survive to about a metre high, and each terrace is around five to six metres in width, running the whole length of the present day field.








